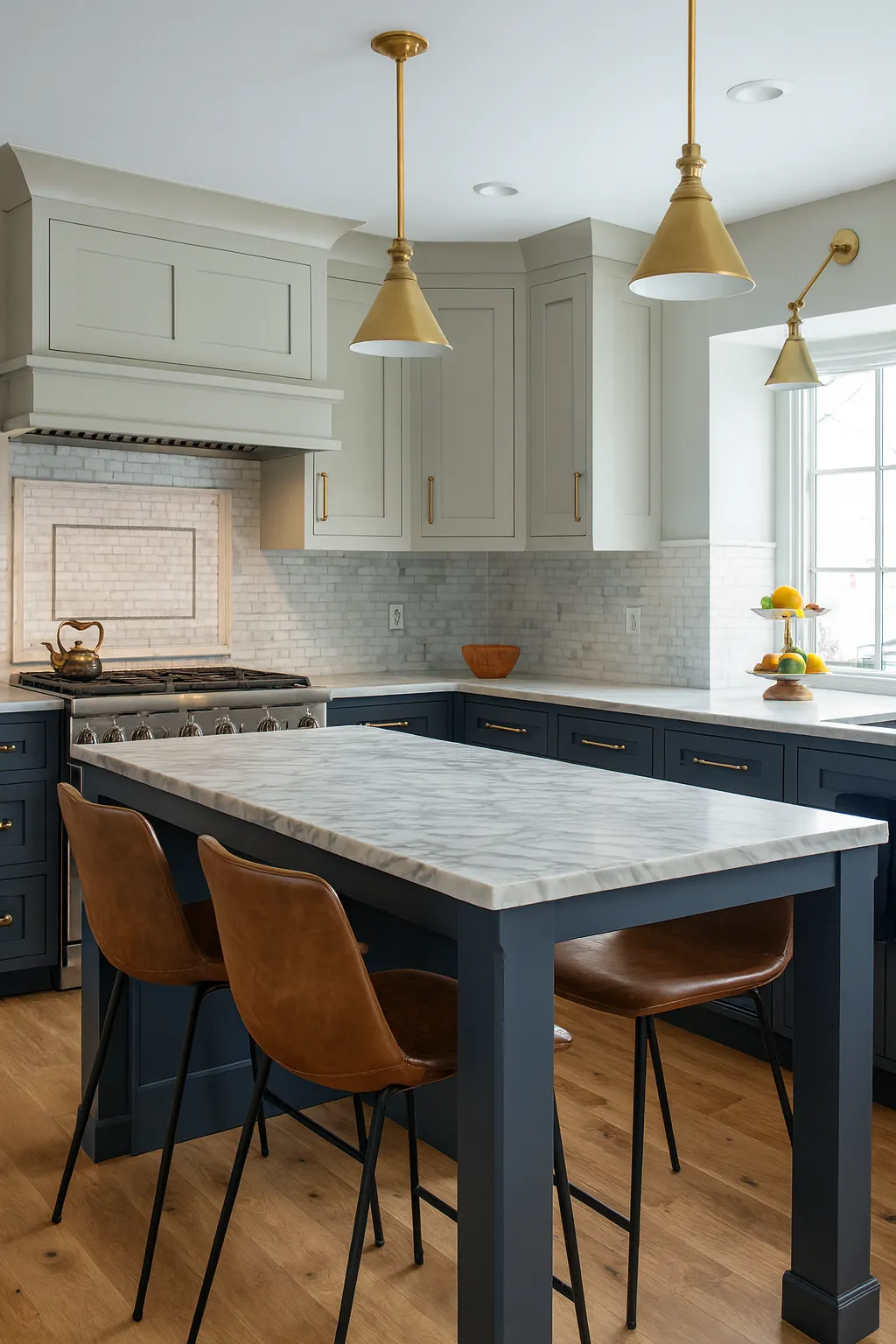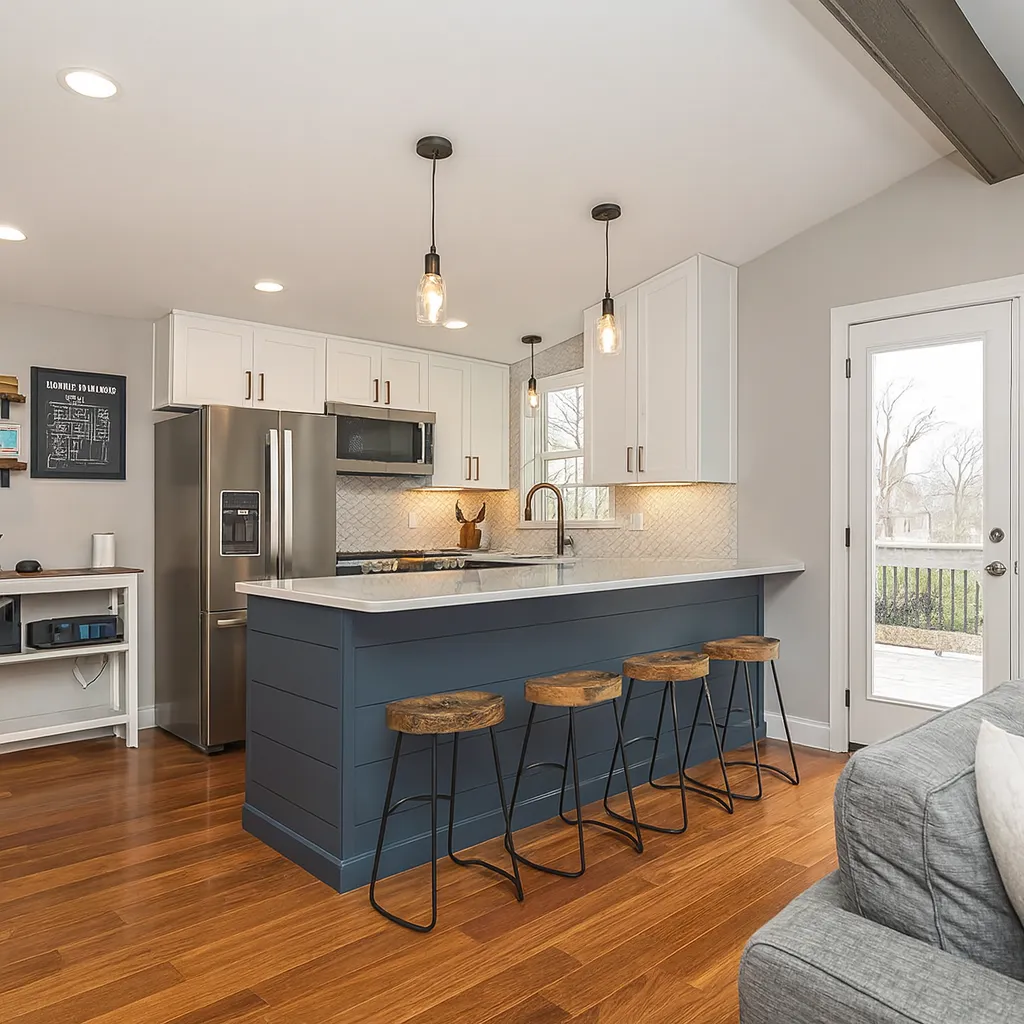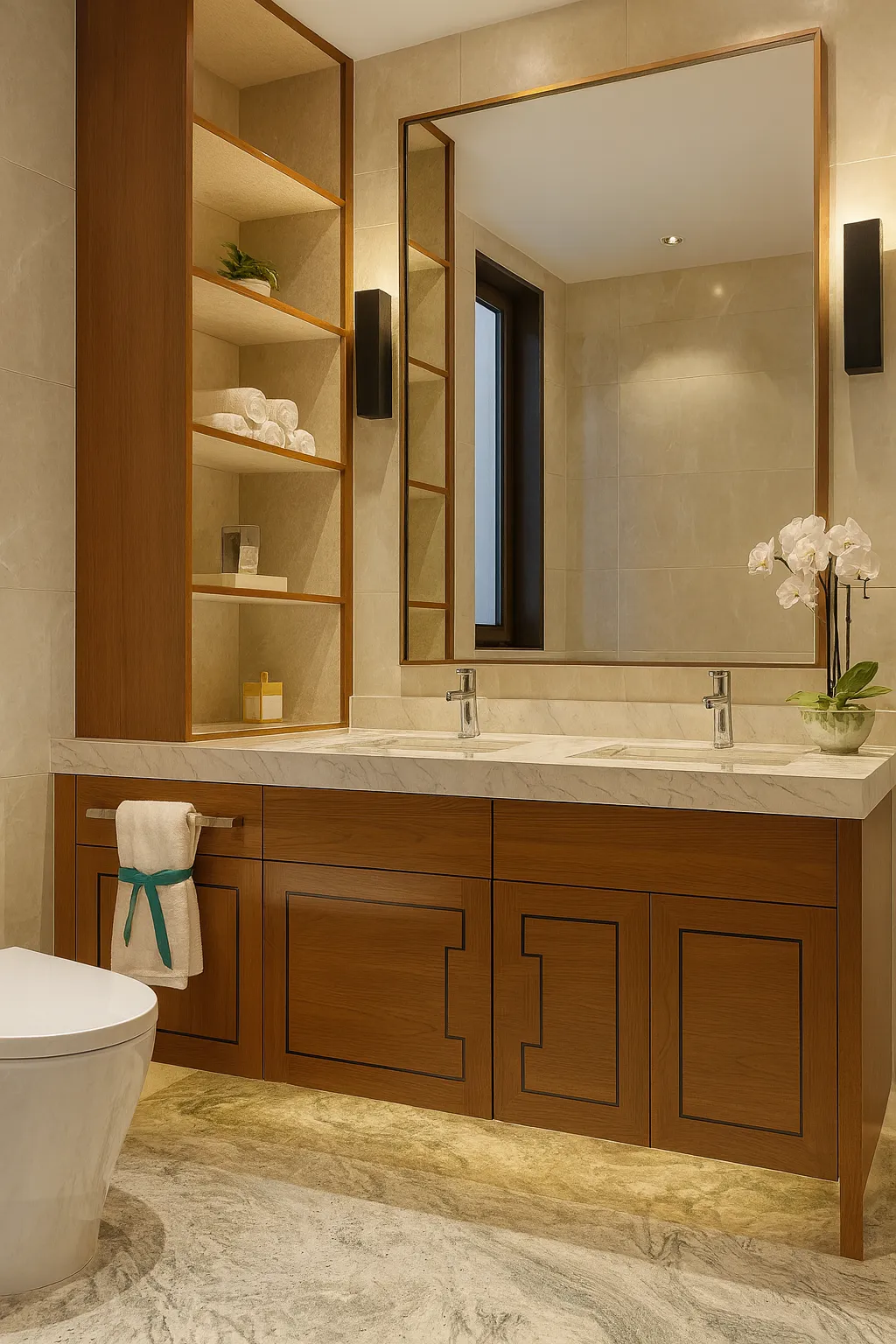Consultation & Space Planning

Smart Design Begins with a Great Plan
Every home has potential waiting to be unlocked. Through our space planning and consultation services in Santa Clarita and Woodland Hills, we help you reimagine your rooms for better flow, comfort, and functionality.
Homeowners in Thousand Oaks, Agoura Hills, and Stevenson Ranch trust Dream Home Renovations because we don’t believe in cookie-cutter layouts. We take the time to understand how you live — whether you need more storage, an open layout, or a multifunctional design that fits your lifestyle.
Our experienced team uses a thoughtful approach that blends practical design with California-inspired aesthetics, ensuring every inch of your space is used efficiently and beautifully.
Our Consultation & Space Planning Process
We follow a detailed, transparent process that helps homeowners across California — from Santa Clarita to Northridge — plan their renovation confidently.
Initial Consultation - We begin with a conversation to learn about your goals, budget, and design preferences. Whether you’re remodeling a kitchen in Woodland Hills or expanding a living room in Thousand Oaks, this step helps us understand your vision.
Site Assessment & Measurements - Our team visits your property in Santa Clarita or nearby areas to evaluate the current layout, take accurate measurements, and identify opportunities for improvement.
Concept & Layout Planning - We develop customized floor plans and layout options that enhance flow, lighting, and usability.
Design Consultation - We discuss colors, materials, and finishes that align with your home’s style and personality — keeping California design trends in mind.
Final Recommendations - We provide detailed plans, renderings, and expert recommendations so you can move forward with confidence.
Our process ensures your project — whether in Agoura Hills, Chatsworth, or Stevenson Ranch — starts with a solid foundation.
Why Homeowners Across California Choose Dream Home Renovations
Homeowners across Santa Clarita, Woodland Hills, and Thousand Oaks choose Dream Home Renovations for one simple reason — we make the design process easy and inspiring.
Here’s what sets us apart:
Personalized Design: Every space plan is tailored to your lifestyle and needs.
Expert Advice: Our team has years of experience designing homes across California.
Function Meets Beauty: We balance aesthetics with practical space use.
Local Knowledge: We understand architectural styles and trends across Santa Clarita and nearby cities.
Transparent Process: No hidden steps or surprises — just clear communication from start to finish.
When you choose us, you get more than a consultation — you get a design partnership built on trust and creativity.
What’s Included in Our Consultation & Space Planning Services
Our consultation and space planning services in Santa Clarita, Stevenson Ranch, Woodland Hills, Chatsworth, Northridge, Agoura Hills, and Thousand Oaks include:
In-home consultation and space analysis
Room layout optimization and redesign
Kitchen and bathroom space planning
Open-concept layout design
Storage and furniture placement solutions
Lighting and flow recommendations
Material, color, and finish consultations
Design documentation and renderings
From maximizing kitchen efficiency in Woodland Hills to creating cozy open living areas in Agoura Hills, we help homeowners across California turn ideas into actionable plans.


Design That Fits Your Life
Our space planning experts in California believe great design is more than how a room looks — it’s how it works for you.
In Santa Clarita, we often help homeowners create open layouts that make homes feel brighter and more connected. In Thousand Oaks and Northridge, we focus on maximizing space with smart storage and efficient layouts. Every plan we create reflects how you live — not just what’s trending.
We listen, design thoughtfully, and guide you toward a solution that feels natural, stylish, and perfectly balanced.
CLIENT TESTIMONIALS
Start with a Professional Consultation
If you’re ready to make your space work smarter and look better, our consultation and space planning services are the perfect place to start.
📞 Phone: (818) 912-7717
📧 Email: [email protected]
Proudly serving Santa Clarita, Stevenson Ranch, Woodland Hills, Chatsworth, Northridge, Agoura Hills, Thousand Oaks, and nearby California areas.
frequently asked questions
What is space planning in home renovation?
Space planning is the process of organizing furniture, fixtures, and layouts to make a room functional, efficient, and visually appealing.
Can you redesign small spaces like bathrooms or kitchens?
Absolutely. We specialize in optimizing small spaces through smart layouts and design strategies.
Do I need a consultation before starting a remodeling project?
Yes, a consultation ensures your design, materials, and budget are aligned before construction begins.
Do you provide layout plans and drawings for projects?
Yes, we provide detailed layout plans, 3D renderings, and professional recommendations to guide your renovation.
Will you help me choose materials and finishes for my home?
Yes, our team assists in selecting materials, finishes, and colors that complement your home’s design.
Copyright © 2025 | Dream Home Renovations LA




